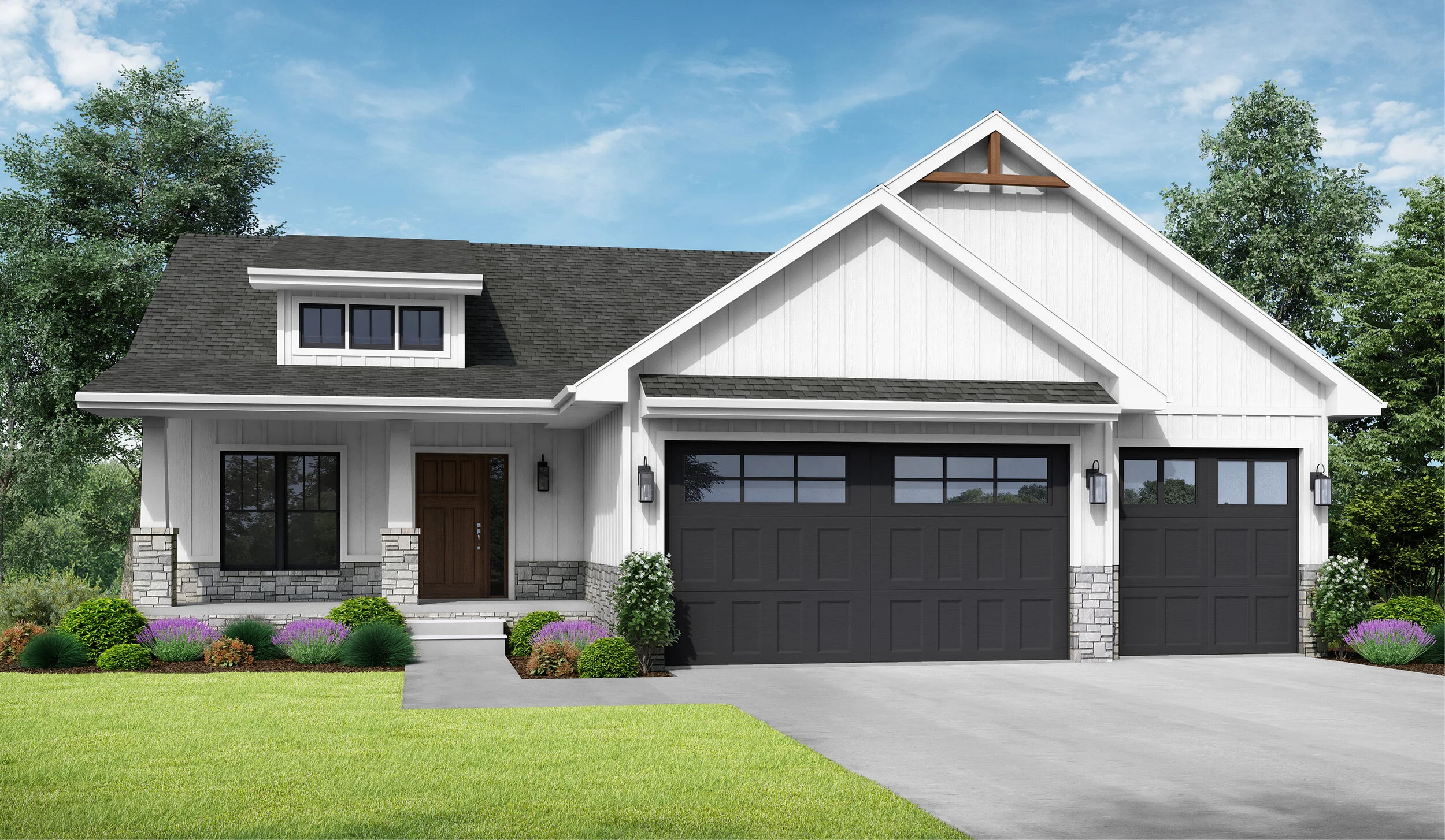EXPLORE ALL THE PLAN POSSIBILITIES
Creating a space where your family can thrive is what we're all about. Whether you choose one of our existing plans or we create a plan just for you, know that with our standard design features and easy personalization options, everyday moments are more enjoyable in an Elevated home.
Nico Plan (Farmhouse)
1,426 SF Ranch | 3 Bed | 2 Bath
Nico Plan (Craftsmen)
1,426 SF Ranch | 3 Bed | 2 Bath
Nico Plan (Modern)
1,426 SF Ranch | 3 Bed | 2 Bath
Adler Plan
1,766 SF 2-Story | 3 Bed | 2-1/2 Bath
Hughes Plan
1,526 SF Ranch | 3 Bed | 2 Bath
Harrison Plan
2,002 SF 2-Story | 3 Bed | 2-1/2 Bath
Gavin Plan
1,575 SF Ranch | 3 Bed | 2 Bath
Gavin Plan (Side Load)
1,577 SF Ranch | 3 Beds | 2 Baths
Harper Plan (Side Load)
1,648 SF Ranch | 3 Beds | 2 Baths
Hudson Plan
1,618 SF Ranch | 3 Bed | 2 Bath
Bennett Plan (Side Load)
1,597 SF Ranch | 3 Bed | 2 Bath
Cambridge Plan
1,821 SF Ranch | 3 Bed | 2 Bath
Hampton Plan (Farmhouse)
1,605 SF Ranch | 3 Bed | 2 Bath
Hampton Plan (Craftsmen)
1,605 SF Ranch | 3 Bed | 2 Bath
Hampton Plan (Modern)
1,605 SF Ranch | 3 Bed | 2 Bath
Presley Plan
2,056 SF 2-Story | 4 Bed | 2 Bath
Braxton Plan
1,714 SF Ranch | 3 Bed | 2 Bath
Porter Plan
1,672 SF Ranch | 3 Bed | 2 Bath
Jasper Plan (Farmhouse)
2,146 SF Ranch | 3 Bed | 2 Bath
Jasper Plan (Craftsmen)
2,128 SF Ranch | 3 Bed | 2 Bath
Hayden Plan
2,287 SF Ranch | 3 Bed | 2-1/2 Bath
Briar Plan
1,930 SF Ranch | 3 Bed | 2 Bath
Jackson Plan
1,665 SF Ranch | 3 Bed | 2 Bath
Charlotte Plan
1,680 SF Ranch | 3 Bed | 2 Bath






























